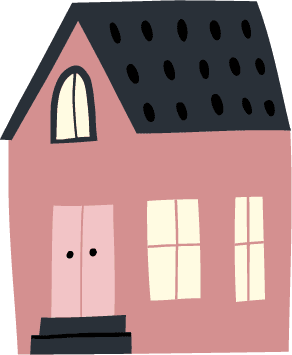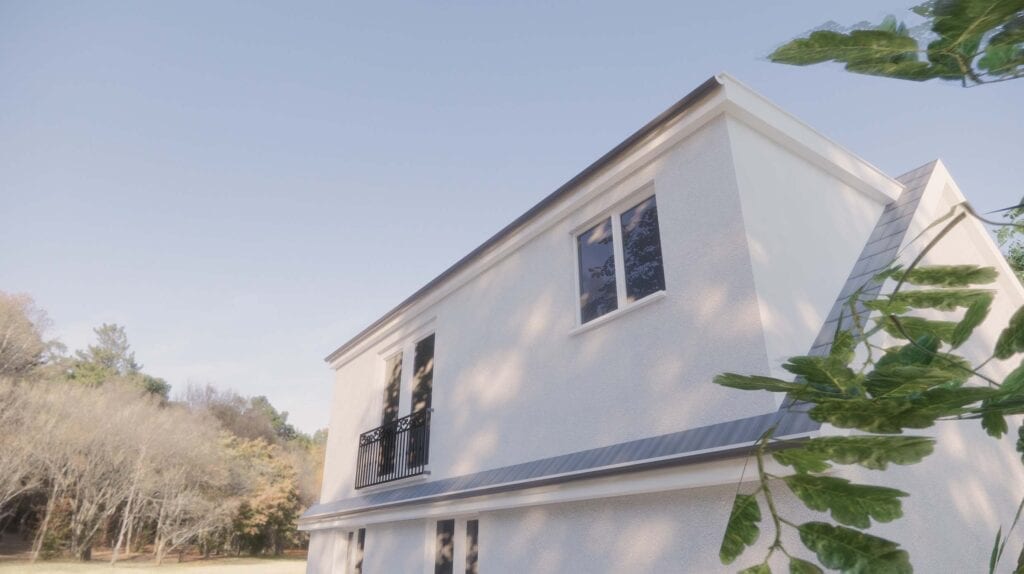

LETS TAKE A LOOK AT THE AVERAGE BUILD COSTS FOR A LOFT CONVERSION IN THE UK..
How Much For A Loft Conversion?
When it comes to extending your home and making more space available in your existing property, one of the most common options that home-owners will consider is a loft conversion.
Not only are they a great way to utilise the space that you already have in your home, but, they are also ideal if you are short on space (such as those who live in a city) and yet still find that they want to expand on their home and make more space.
Loft conversions come in a range of sizes and can be a cheap alternative to other extensions and conversions in their most basic form, however, depending on what you are looking for, the cost can rise quite sharply.
To help you to decide whether or not a loft conversion is right for you, we have put together not only our guide as to what they are, but also how much you can expect to pay for them.
How Much Does A Loft Conversion Cost?
For the most basic form of loft conversion comprising of a hip to gable conversion on your home, and a box dormer to the back you are going to be looking at a cost of around £45,000-£65,000
However, they can, if you want something a little higher end, cost you as much as £90,000 in total once all the work has been completed.
What Impacts On The Amount A Loft Conversion Will Cost
There are a number of factors that will need to be taken into account when it comes to planning a loft conversion. You need to think about the type of conversion that you want, where you live, the purpose of your loft (once it is converted that is) and what your existing roof structure is actually like.
It is a much more realistic idea to plan around the £40,000 mark as a figure to expect to pay out for a loft conversion. However, this will depend on what type you go for. There are also the added extras that you may not always instantly consider.
You will need to consider aspects such as:
- How your new loft floor will be supported
- Whether you want skylights or not
- If there is a need for added Accustic sound insulation as well as Thermal Insulation
- Your type of staircase that will lead into the new loft space
- Heating, electrics and lighting throughout
- Any fire safety measures that you need to have
- You should also think about whether or not you want a bathroom fitted
- Plastering and plaster boarding
- Decorating
- Repairs that may be required to the existing roof
- Some of these things are likely to be included in the costs that your builder provides you with, however, there are also some that may not and make for an additional cost that you may not have anticipated during the planning stages.
You also need to think about planning permission and building regulations, as these will also come with fees of their own, but failure to follow the right guidance and have things in place, can mean that you end up paying out even more money, or getting yourself into trouble in the long run.
What Are The Main Types Of Loft Conversion And What Do They Cost?
The cheaper end of the loft conversion types is the rooflight loft conversion. In order to have this installed and fully fitted out, you will be expecting to pay between £30,000 and £35,000.
Then you have a dormer loft conversion. These start around the £35,000 mark and move up to £40,000.
You then have the option of a hip-to-gable conversion. These, like Dormer conversions start around the £35,000 mark but once you add in extras, they usually are closer to £50,000.
A mansard roof extension can also start around £45,000 but will rise up to £80,000 and finally the most expensive of the loft conversion types, we have a modular loft, which is around the starting point of £90,000 and can go much higher.
That said, a loft conversion is thought to be able to add a considerable amount onto value of your home, should you wish to sell over time. In fact, this can be as much as 20% in some areas and with some property types.
No matter what type of loft conversion that you are planning and how much it is likely to cost, the best thing that you can do is make sure that you have expert help during the process. Whether it is the architectural design, the planning or anything in-between, having someone on hand who understands how the process works is always a good thing. Be that the plans, is a sure-fire way to make sure that your loft conversion is everything that you want it to be.
About
Planning Permission Drawings For Extensions, Loft Conversions, Outbuildings, Conservatories, Porches, Garagage Conversions and Much Much More… We are The Number 1 Online Architectural Services Company For Planning Permission Drawings in The UK!
