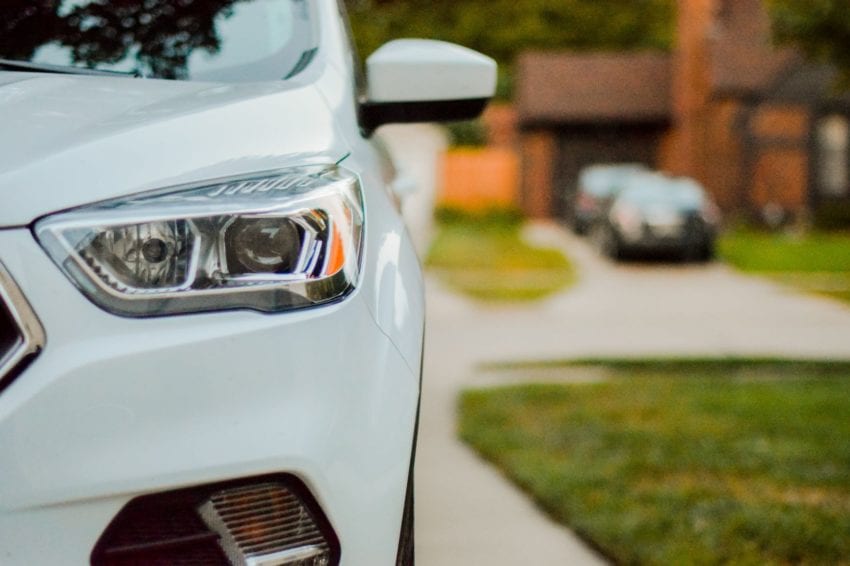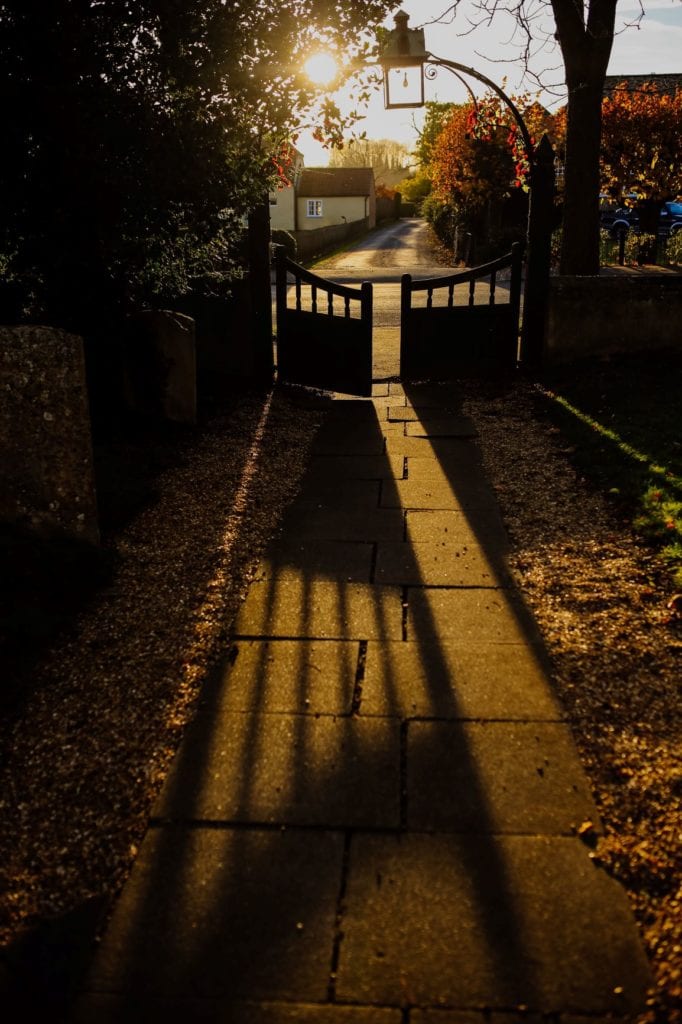
Do I Need Planning To Widen My Driveway?
Having a driveway on your property is incredibly useful, it gives you some extra space and the ideal location to park your car, taking it off of the road.
In the most part, a driveway is going to be exactly the right size for your car.
However, from time to time, you may find that your driveway is not quite wide enough, and you need to make a change.
There is a variety of work that you can undertake in your garden and outside space and one common project is to widen a driveway.
So, how do you widen your driveway and do you need to ensure that you apply for planning permission before you do this?
The best way to ensure that your driveway widening plans comply with planning regulations is to speak to experts such as ourselves.
Widening Your Driveway
One of the first things that you need to do is to think about whether you are able to widen your driveway without affecting the front elevation and street scene of your property.
In the most part, a drive widening projectin in itself will not require planning permission.
However if the widening project involves demolishing part or even all of a boundary fence or wall fronting a highway then this will require planning permission.
Furthermore, if your extended driveway involves replacing lawn or other vegetation with a hardstanding then this will require planning permission.
Other things to consider when widening your drive are utility assets such as drains, telecoms boxes, lamp posts, bus stops and such like.
Our experts can produce everything you need to apply to widen your drive for just £395.00
We even complete your council planning application and submit everything into the council for you!


Do I Need Planning Permission For a Dropped Kerb?
Whether or not you require a dropped kerb / crossover to access your driveway will also determine whether or not you require planning permission
Planning permission is generally required to create a crossover / dropped kerb in all of the following instances:
- The crossover is to be on a classified / tiered or trunk road (this relates to most roads located in the UK)
- The crossover is to a commercial property
- The crossover is to a property that is a maisonette or divided into flats
- The crossover is to a listed building
- The crossover is in a conservation area, which is covered by Article 4 Direction requiring planning permission for hard surfacing;
- The access is likely to affect a tree, which is protected by a Tree Preservation Order.
Those who are planning on using a porous material to build their driveway extension can do so within their permitted development rights and therefore provided you already have a crossover/dropped kerb in place you will not require planning permission for your driveway.
These materials allow for the water to drain through during those periods of rain. The most common of the materials has to be gravel, however there is also the option for permeable concrete blocks or even porous asphalt. Not only this, but you can also make sure that you fit within the permitted development rules, if you can direct any rainwater that does fall onto your driveway onto your lawn, or into a border, which will allow it to drain naturally.
The size and location of your vehicle crossover is also something that needs to be taken into consideration. Generally the Council will only allow one crossover per property unless it is to create a carraige style driveway or an ‘in/out’ drive.
The maximum width of the crossover should not exceed 4.2m.
The minimum distance between two crossovers is generally 2.4 metres so as to limit any adverse impact on pedestrians using the pavement and to minimise the loss of kerb side parking.
You are also going to need to consider aspects such as whether you are located in a conservation area, which will impact the work that you can have carried out on our house.
As well as whether or not you need a dropped kerb. If you do need a dropped kerb in order to use your driveway, then you need to ensure that you contact your local council. They will be able to advise on this process and whether or not the pavement is going to need to be strengthened in order to do this. This is to ensure that you protect any services that may be found below the ground, such as water pipes.
If you are worried that you don’t know whether or not your driveway changes are within permitted development, then speak to us. We are experts in a wide range of planning permission related enquiries and can help to ensure that your property is properly covered within the regulations in your area.
Not only this, but we can also work with you those early days, in the planning stage, to help you to ascertain whether or not what you want is actually possible and the best ways to go about making the changes to your property.
Do I Need Planning Permission For A Driveway?
If you are replacing lawn or other vegetation with a hardstanding then you will require planning permission approval.
This includes gravel or permeable blocks and all such materials changes require planning approval in the UK.
In order to apply for planning permission for your new driveway you will need a scaled location plan showing your existing property together with the properties located directly around youi 1:1250 scale.
You will also need to show a proposed site plan. This needs to include the location and size of the crossover together with the number off offstreet parking spaces being created.
The drawings will also need to include details of driveway materials. If non pourous materials are being proposed (i.e. concrete or non-pourous blockwork) then details of how you propose to deal with surface water will need to be shown (soakway etc.)
The site plan will also need to include any trees, lamposts or other street furniture that may be affected by the works.
Lastly, if the proposals include demolishing part or all of a boundary wall fronting the highway then an existing and proposed front elevation will be required.
About
Planning Permission Drawings For Extensions, Loft Conversions, Outbuildings, Conservatories, Porches, Garagage Conversions and Much Much More… We are The Number 1 Online Architectural Services Company For Planning Permission Drawings in The UK!

